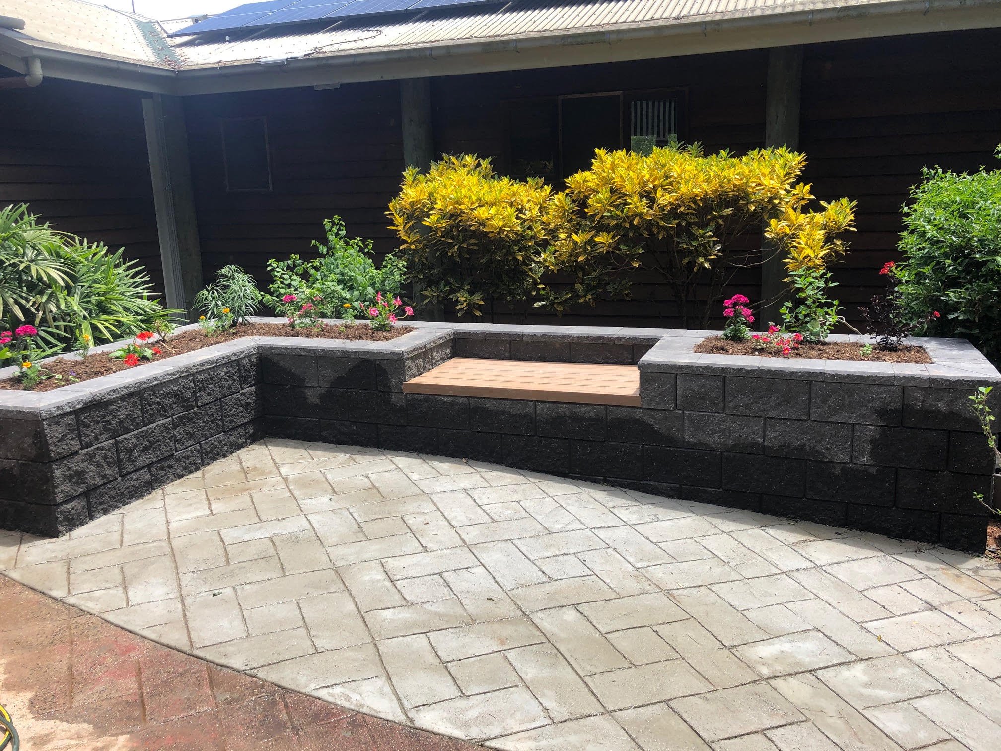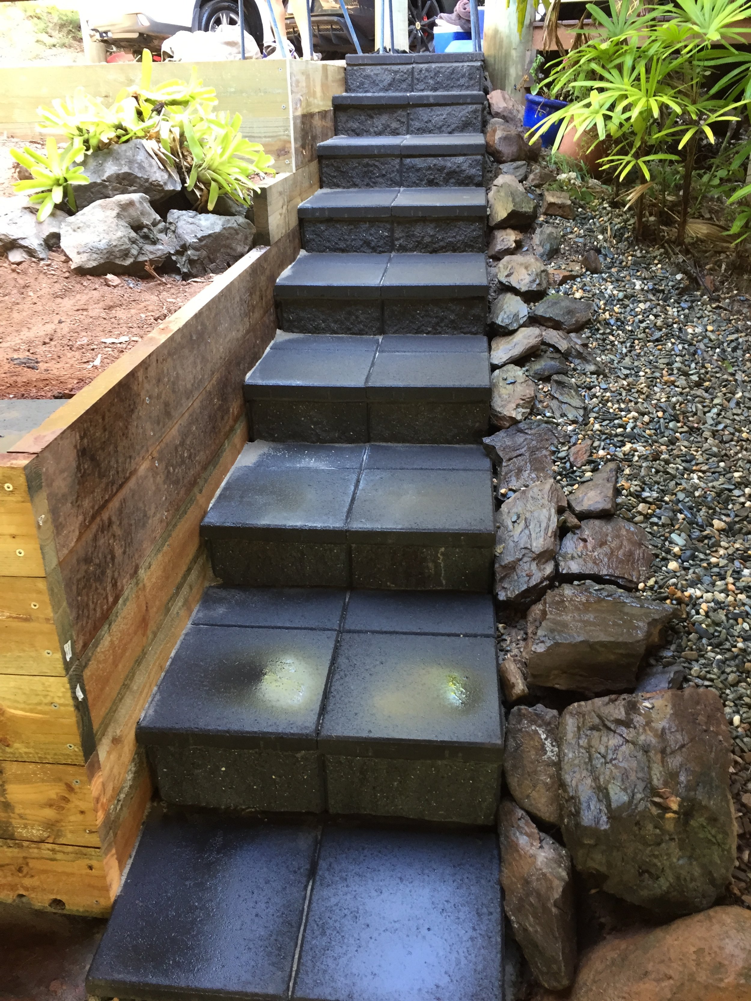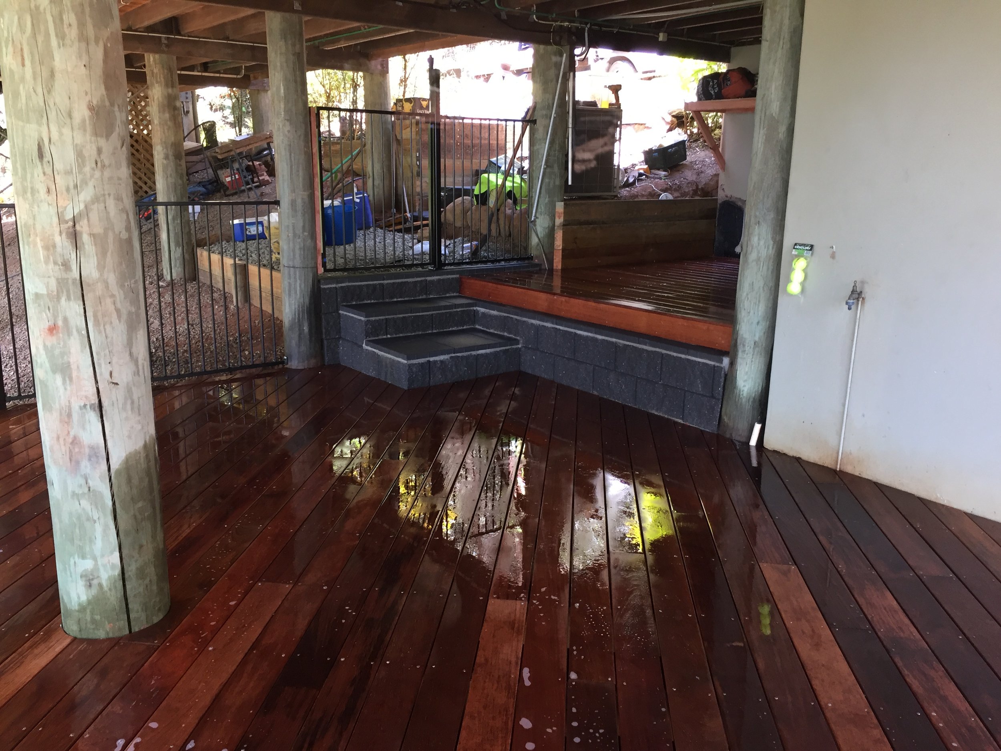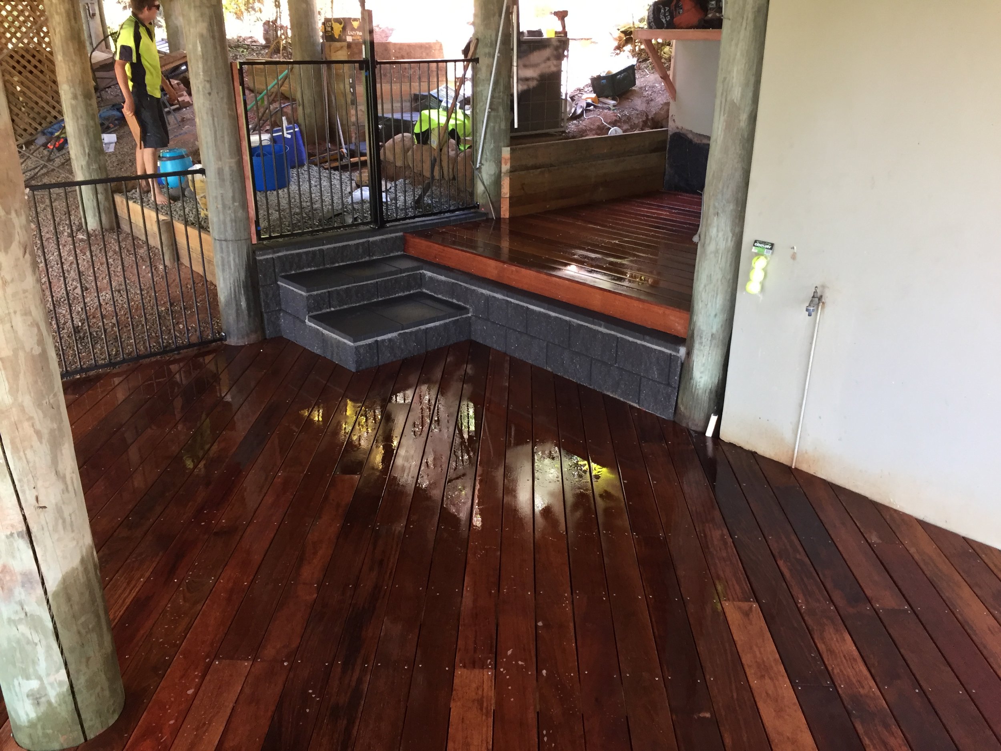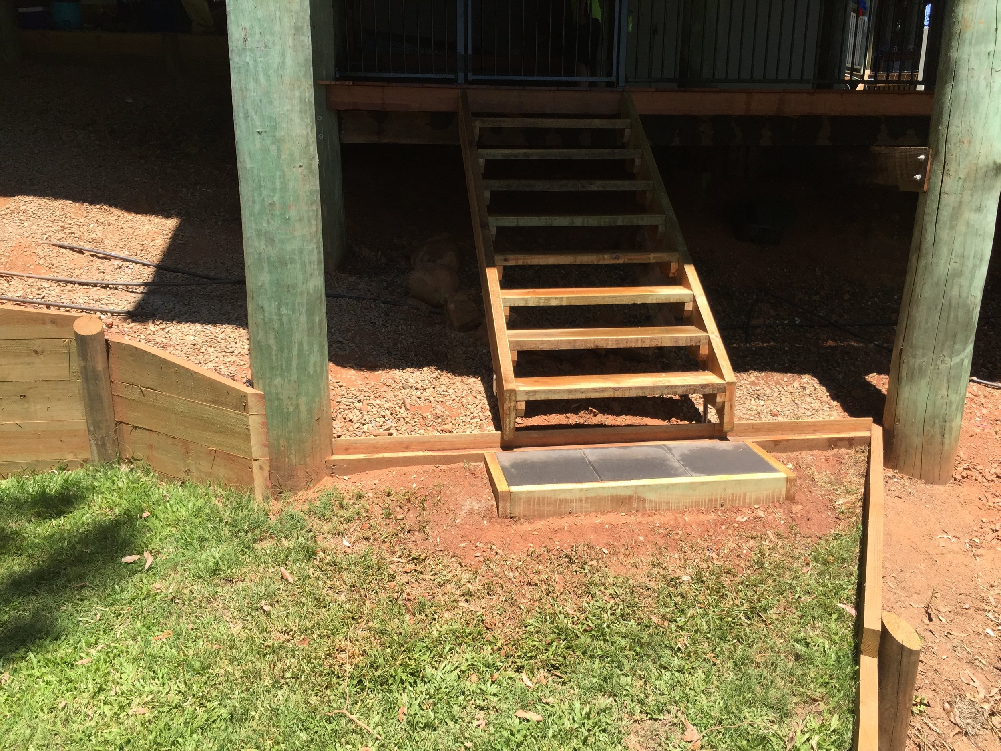Tari Place, Trinity Beach
This project was completed in two phases to address first the rear and then the front areas of the property. The primary objectives were to replace aging materials and to link different levels of the property that is set on the hillslope. This included a new decking area to the lower part of the property to extend seamless around the existing pool area using 136mm x 19mm Spotted Gum decking boards. The bearers were secured to the existing timber house poles using galvanised steel bolts. All timber used was H4 and galvanised steel screws to provide better longevity of the new decking in the tropical climate. A new 1.2m high black powder coated fencing was installed to the pool area and timber steps from the pool area to the lower turfed area. The lower area was created with a new timber retaining wall, levelled and turfed to create an area to be used as a cricket pitch area. The front of the property was then made more useable with a raised concrete block garden beds and seating area using Adbri Versawall blocks to create a feature area. New concrete was laid to this area and etched to match the existing pattern of the front area. Steps were created to the lower area oof of the property using of the 400mm x 400mm charcoal pavers and a Adbri Versawall front face for a modern finish.
